Camelot Apartments - Apartment Living in Richardson, TX
About
Office Hours
Monday through Friday 9:00 AM to 6:00 PM.
Welcome home to the charming community of Camelot Apartments in Richardson, Texas. You will find a variety of excellent shopping, dining, and entertainment venues right around the corner. We are located near US-75, West Arapaho Road, and only minutes from the light rail at Arapaho Center and Spring Valley stations. Use any one of these methods to head to downtown Dallas to explore the big city.
As one of our residents, you will enjoy some of the best community amenities available in apartment home living. Soak up the sun by our shimmering swimming pools or stay in shape at our state-of-the-art fitness center. Make washing clothes a breeze utilizing our on-site clothes care centers. Don’t forget your pets as we know they are family too. Visit today and see why Camelot Apartments is one of the best-kept secrets in Richardson, {{ community.state }!
Take your pick from our selection of unique floor plans with one, two, and three-bedroom layouts. All of our floor plans feature an all-electric kitchen for cooking gourmet meals, with a pantry for extra storage, a dishwasher, and a refrigerator. Our apartments for rent also provide central air and heating, carpeted and tile floors, and walk-in closets to ensure that your life at Camelot Apartments will always be comfortable.
$799.00 Total Move in Special when you move into Camelot Apartments. Click here to learn more!Specials
July Summer Savings! 🎆
Valid 2025-06-18 to 2025-07-23
$799.00 Total Move in Special when you move into Camelot Apartments. Offer Expired Soon!! Don't miss out on our Deal
*Restrictions apply. Speak to a leasing specialist for details.*
Floor Plans
1 Bedroom Floor Plan

1 Bed 1 Bath
Details
- Beds: 1 Bedroom
- Baths: 1
- Square Feet: 684
- Rent: $940 to $1205
- Deposit: Call for details.
Floor Plan Amenities
- All-electric Kitchen
- Cable Ready
- Carpeted Floors
- Ceiling Fans
- Central Air and Heating
- Dishwasher
- Mini Blinds
- Pantry
- Refrigerator
- Tile Floors
- Privacy Blinds
- Walk-in Closets
- Balcony or Patio *
- Upgraded Countertops *
- Stainless Steel Appliances *
* In Select Apartment Homes
Floor Plan Photos


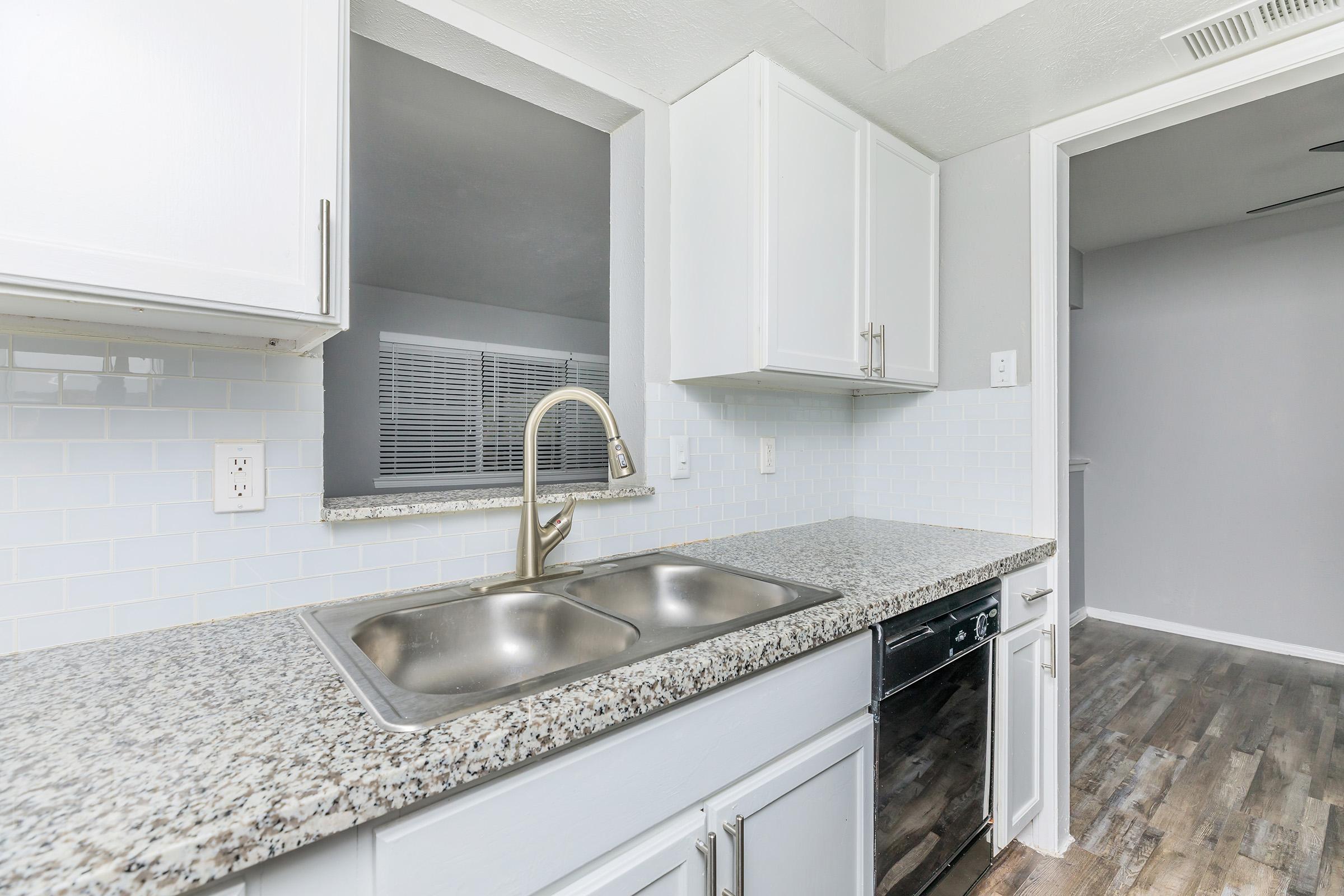








1 Bed 1 Bath A
Details
- Beds: 1 Bedroom
- Baths: 1
- Square Feet: 688
- Rent: $945 to $1165
- Deposit: Call for details.
Floor Plan Amenities
- All-electric Kitchen
- Cable Ready
- Carpeted Floors
- Ceiling Fans
- Central Air and Heating
- Dishwasher
- Mini Blinds
- Pantry
- Refrigerator
- Tile Floors
- Privacy Blinds
- Walk-in Closets
* In Select Apartment Homes
Floor Plan Photos
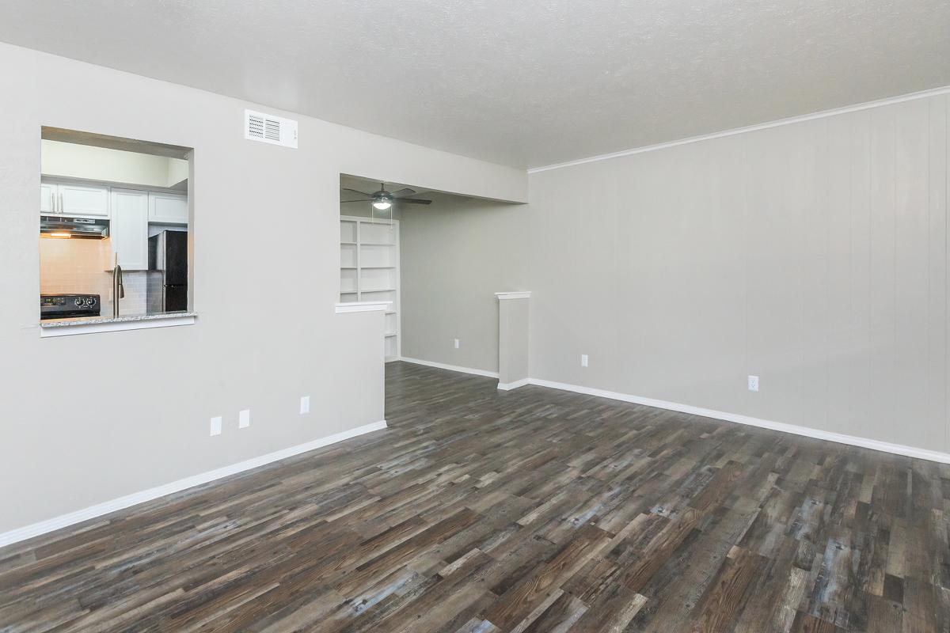
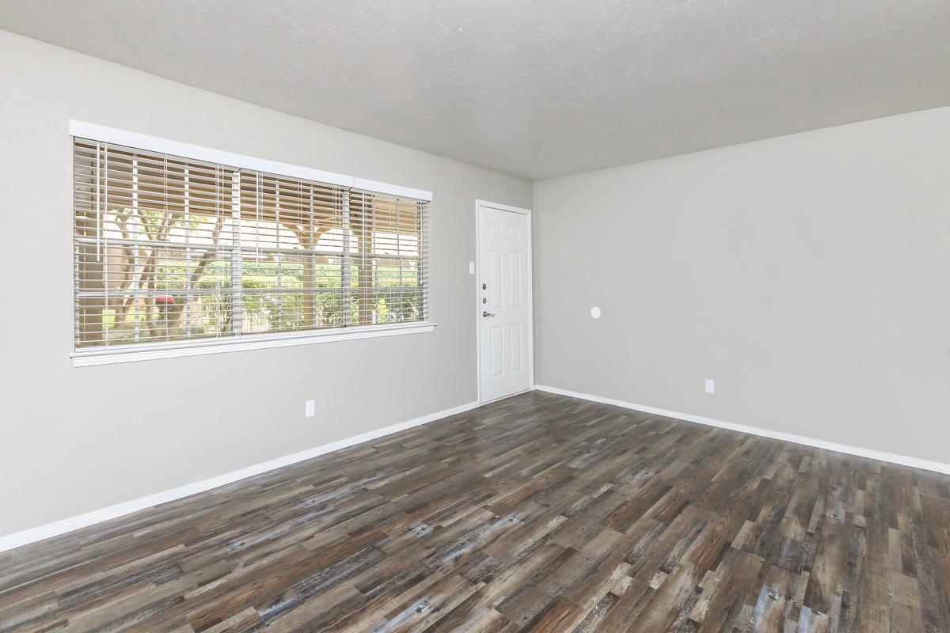
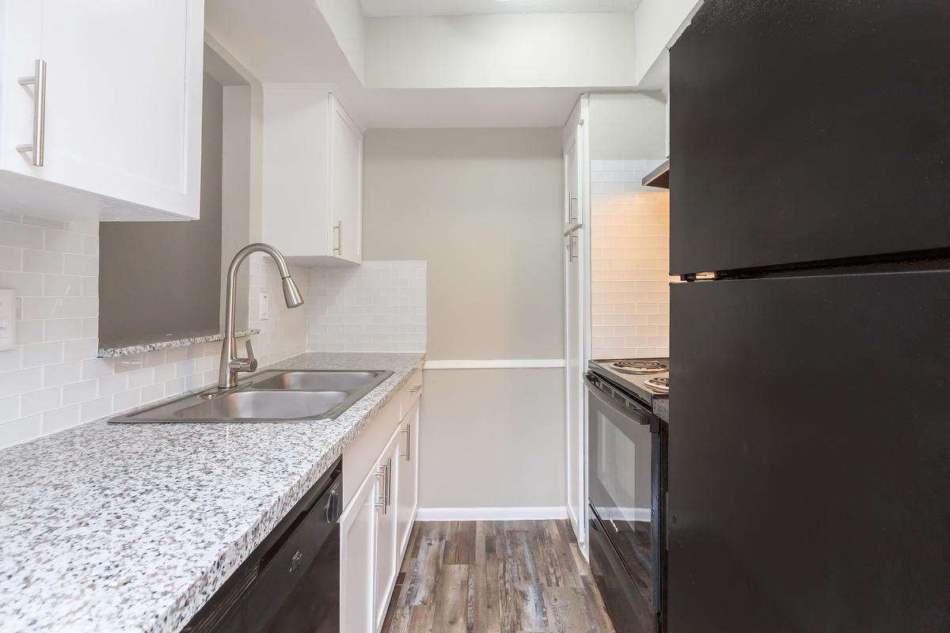
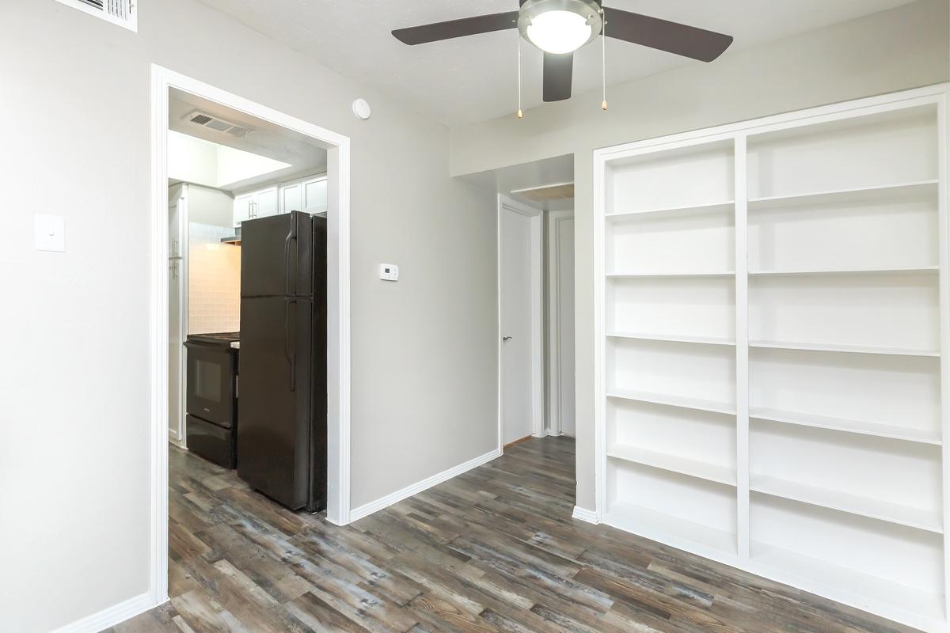
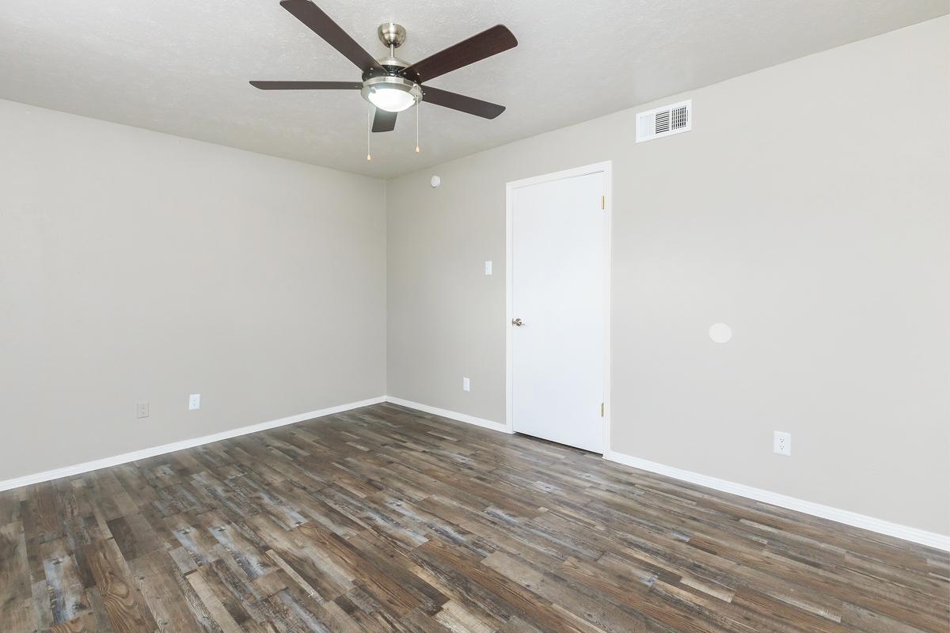
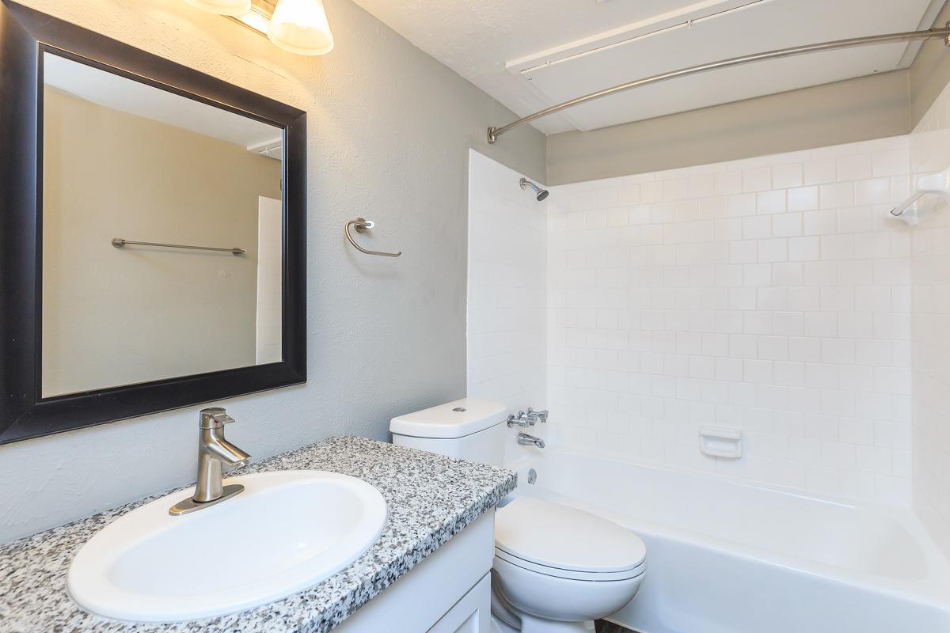

1 Bed 1 Bath B
Details
- Beds: 1 Bedroom
- Baths: 1
- Square Feet: 745
- Rent: Call for details.
- Deposit: Call for details.
Floor Plan Amenities
- All-electric Kitchen
- Cable Ready
- Carpeted Floors
- Ceiling Fans
- Central Air and Heating
- Dishwasher
- Mini Blinds
- Pantry
- Refrigerator
- Tile Floors
- Privacy Blinds
- Walk-in Closets
* In Select Apartment Homes

1 Bed 1 Bath C
Details
- Beds: 1 Bedroom
- Baths: 1
- Square Feet: 787
- Rent: $985 to $1175
- Deposit: Call for details.
Floor Plan Amenities
- All-electric Kitchen
- Cable Ready
- Carpeted Floors
- Ceiling Fans
- Central Air and Heating
- Dishwasher
- Mini Blinds
- Pantry
- Refrigerator
- Tile Floors
- Privacy Blinds
- Walk-in Closets
* In Select Apartment Homes
2 Bedroom Floor Plan

2 Bed 1 Bath
Details
- Beds: 2 Bedrooms
- Baths: 1
- Square Feet: 870
- Rent: Call for details.
- Deposit: Call for details.
Floor Plan Amenities
- All-electric Kitchen
- Cable Ready
- Carpeted Floors
- Ceiling Fans
- Central Air and Heating
- Dishwasher
- Mini Blinds
- Pantry
- Refrigerator
- Tile Floors
- Privacy Blinds
- Walk-in Closets
* In Select Apartment Homes

2 Bed 2 Bath
Details
- Beds: 2 Bedrooms
- Baths: 2
- Square Feet: 1000
- Rent: $1375 to $1530
- Deposit: Call for details.
Floor Plan Amenities
- All-electric Kitchen
- Cable Ready
- Carpeted Floors
- Ceiling Fans
- Central Air and Heating
- Dishwasher
- Mini Blinds
- Pantry
- Refrigerator
- Tile Floors
- Privacy Blinds
- Walk-in Closets
* In Select Apartment Homes
Floor Plan Photos
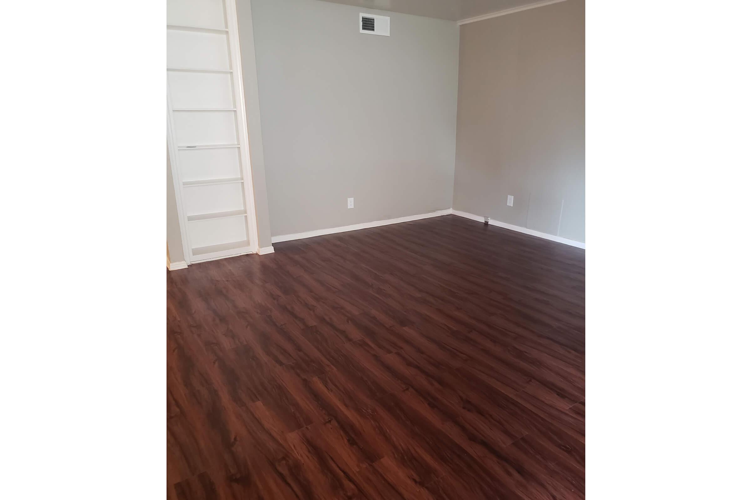
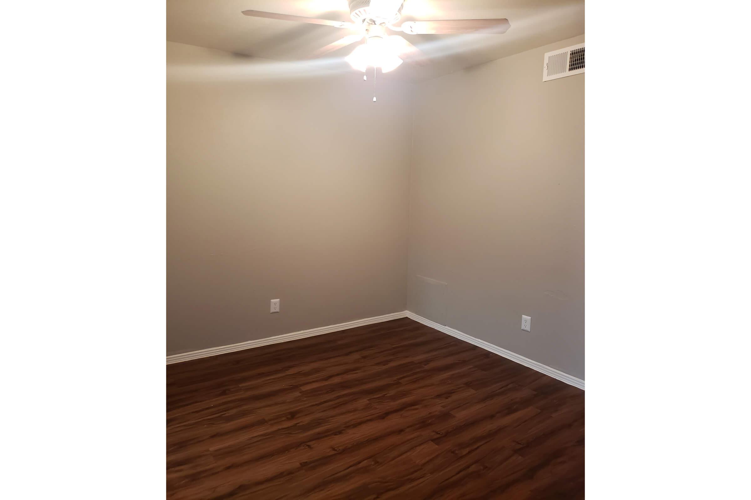
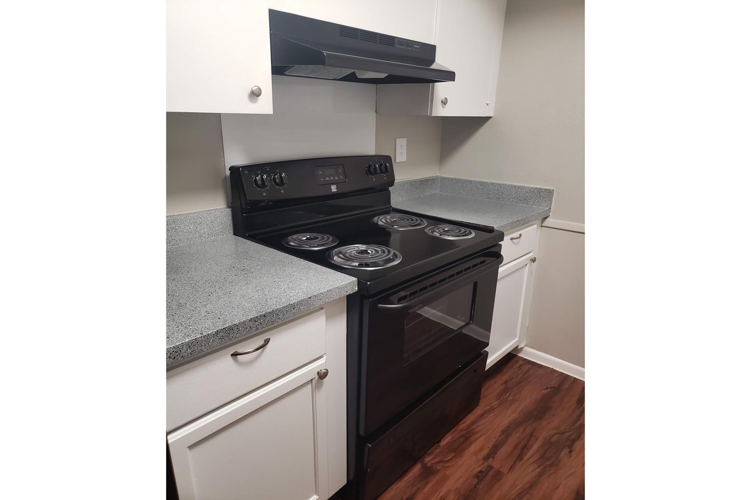
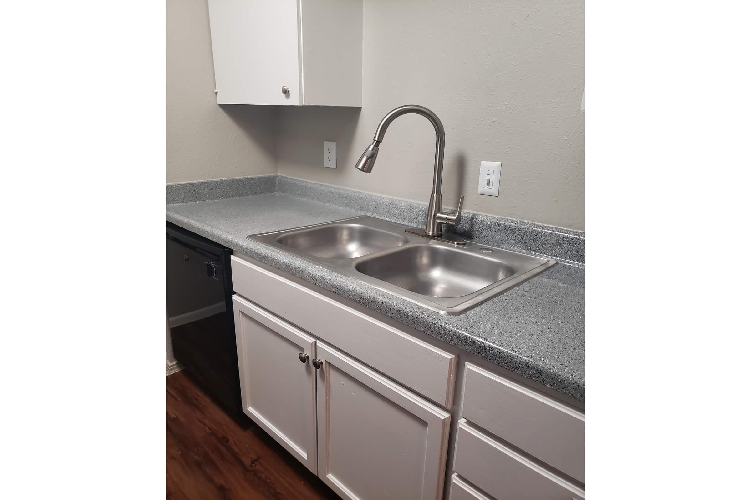
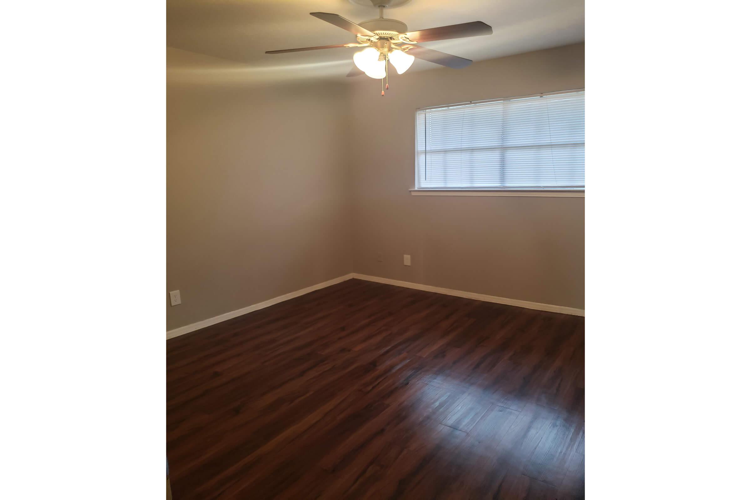
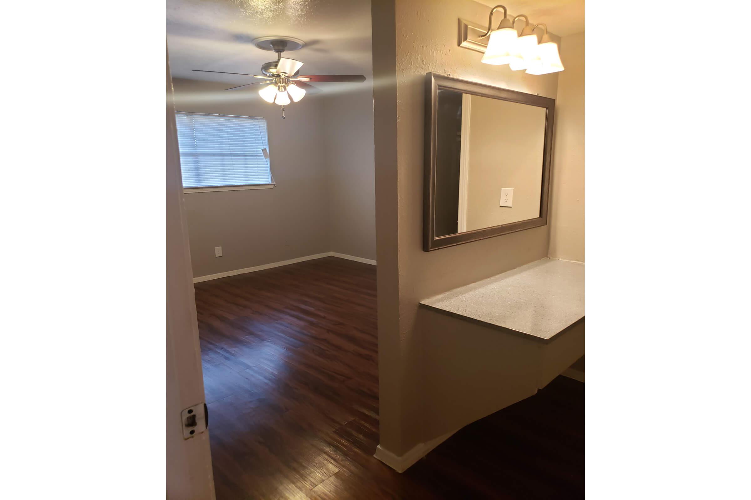
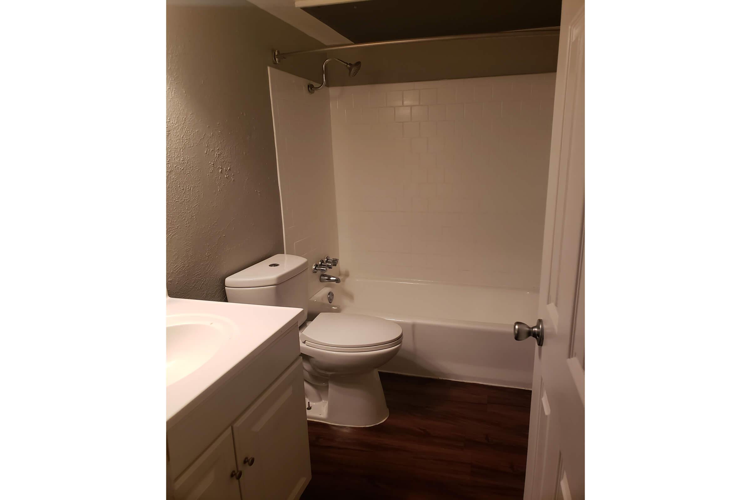
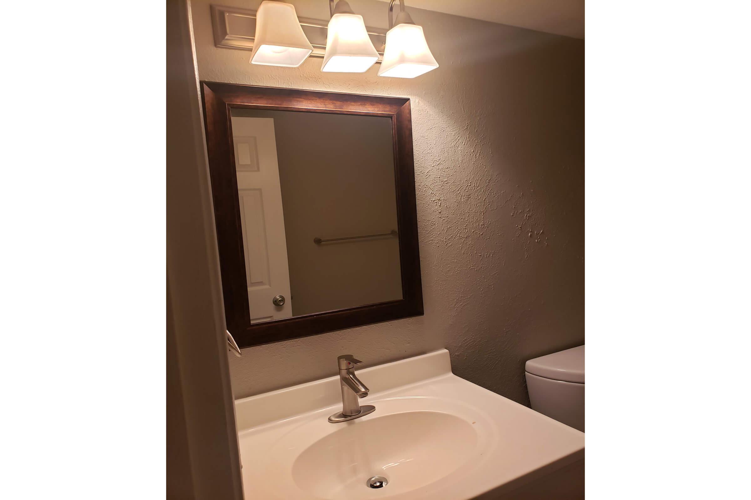
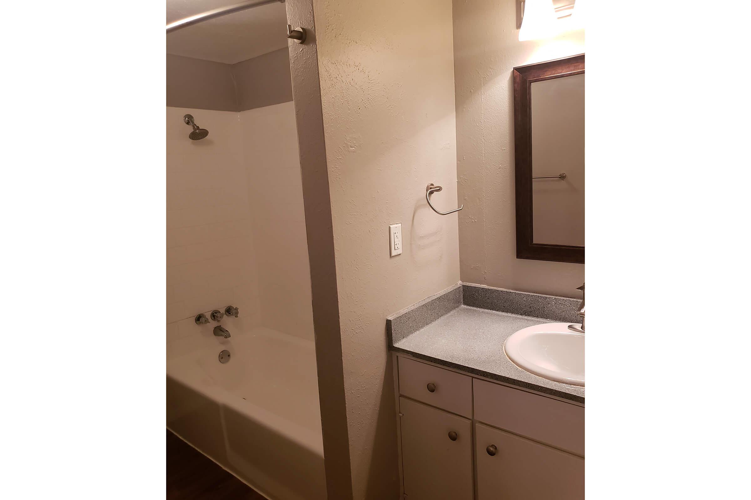
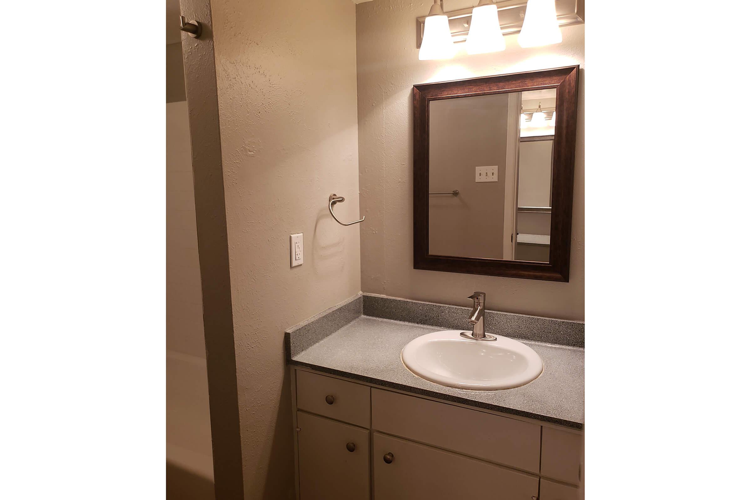

2 Bed 2 Bath A
Details
- Beds: 2 Bedrooms
- Baths: 2
- Square Feet: 1059
- Rent: $1275 to $1890
- Deposit: Call for details.
Floor Plan Amenities
- All-electric Kitchen
- Cable Ready
- Carpeted Floors
- Ceiling Fans
- Central Air and Heating
- Dishwasher
- Mini Blinds
- Pantry
- Refrigerator
- Tile Floors
- Privacy Blinds
- Walk-in Closets
* In Select Apartment Homes

2 Bed 2 Bath B
Details
- Beds: 2 Bedrooms
- Baths: 2
- Square Feet: 1154
- Rent: $1325 to $1705
- Deposit: Call for details.
Floor Plan Amenities
- All-electric Kitchen
- Balcony or Patio *
- Cable Ready
- Carpeted Floors
- Ceiling Fans
- Central Air and Heating
- Dishwasher
- Mini Blinds
- Pantry
- Refrigerator
- Tile Floors
- Privacy Blinds
- Walk-in Closets
* In Select Apartment Homes
Floor Plan Photos
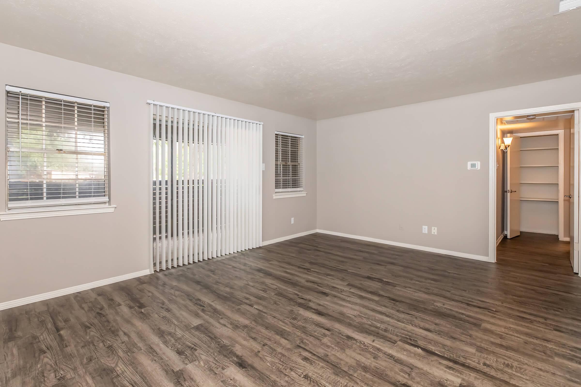
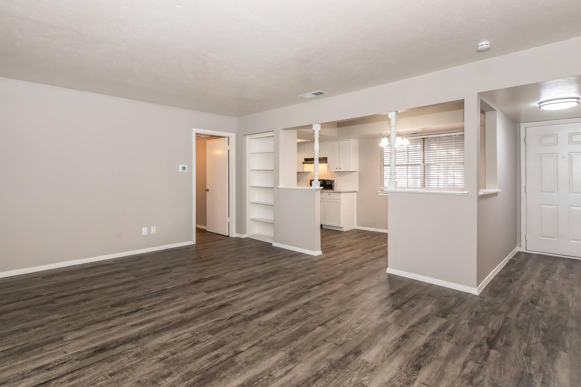
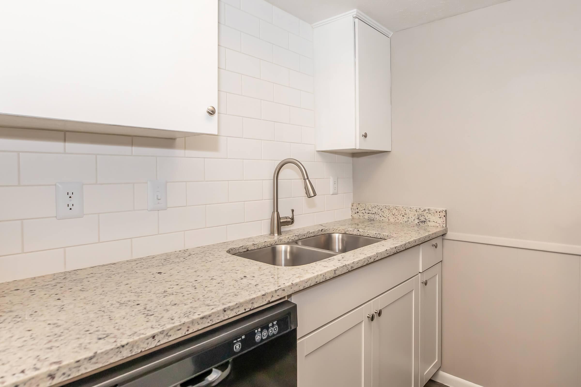
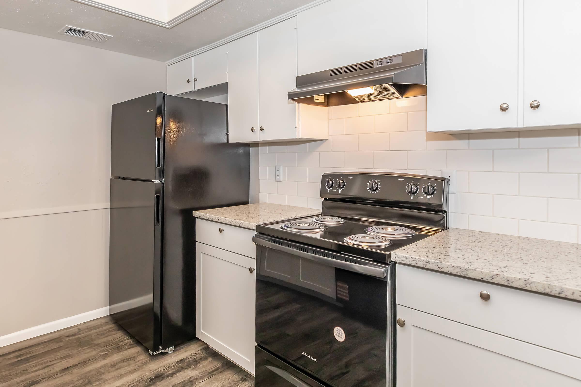
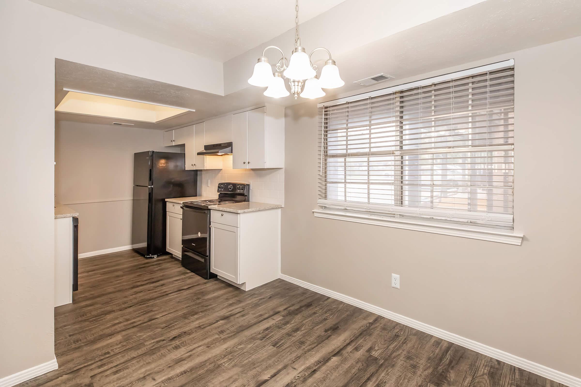
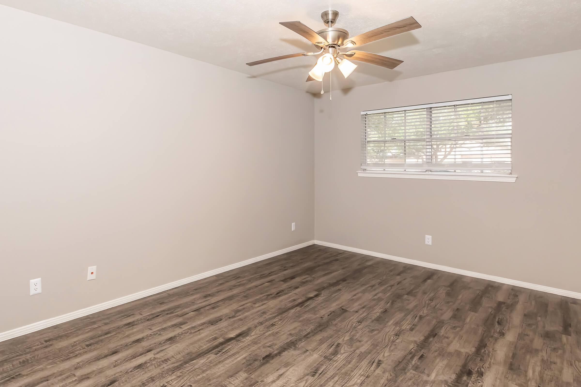
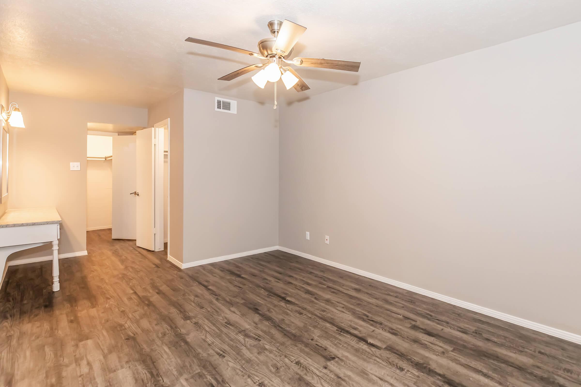
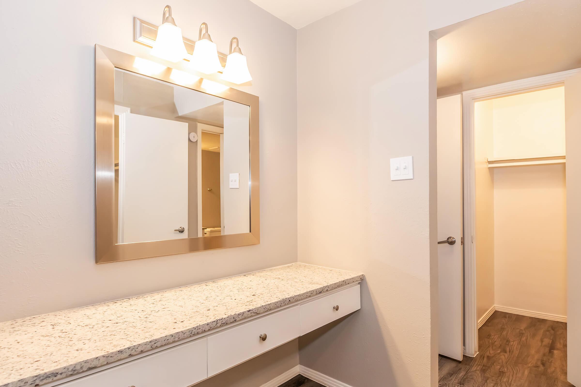
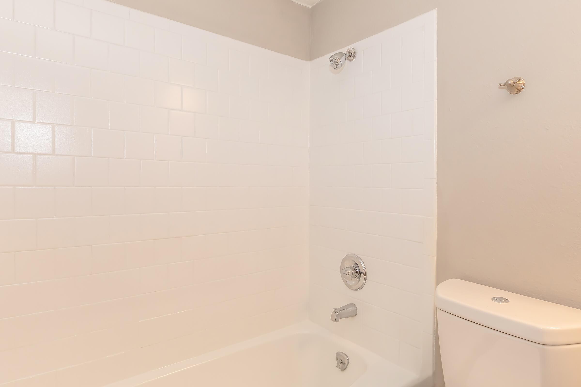
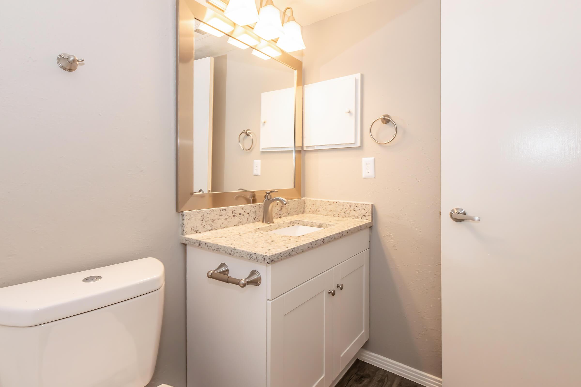
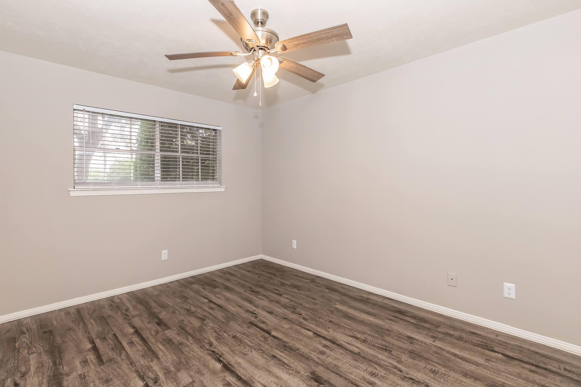
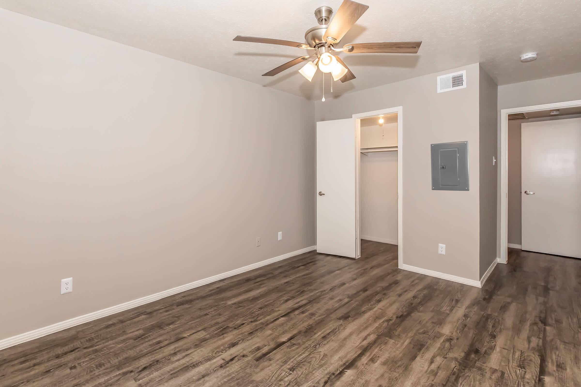
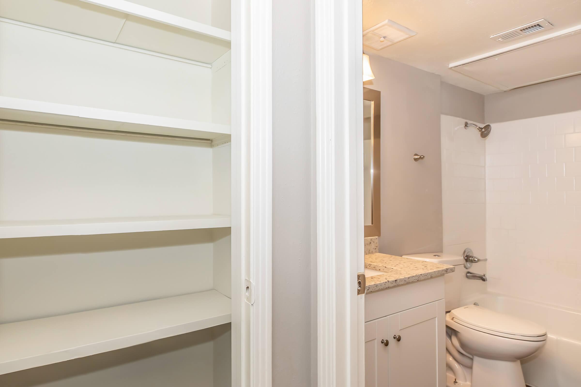
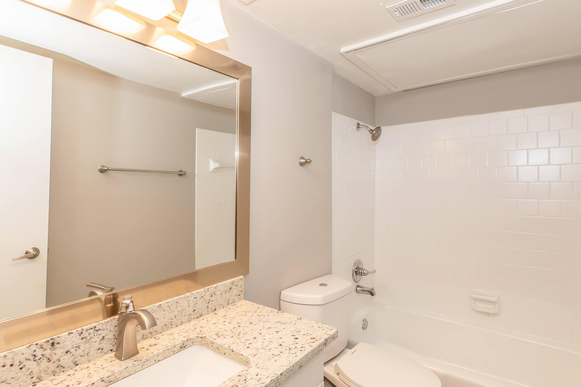
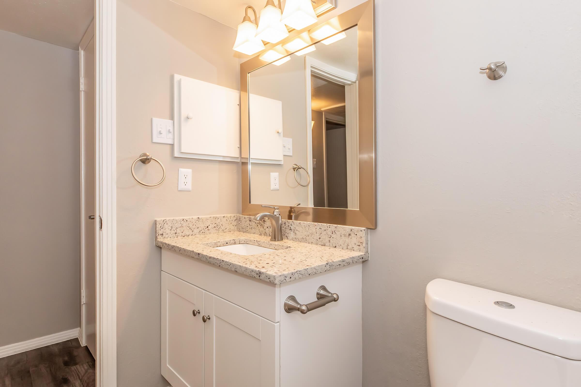
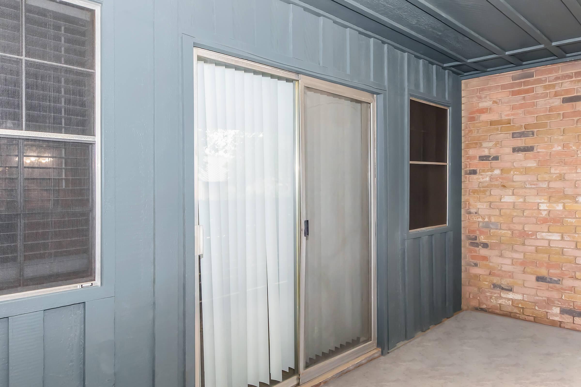
3 Bedroom Floor Plan
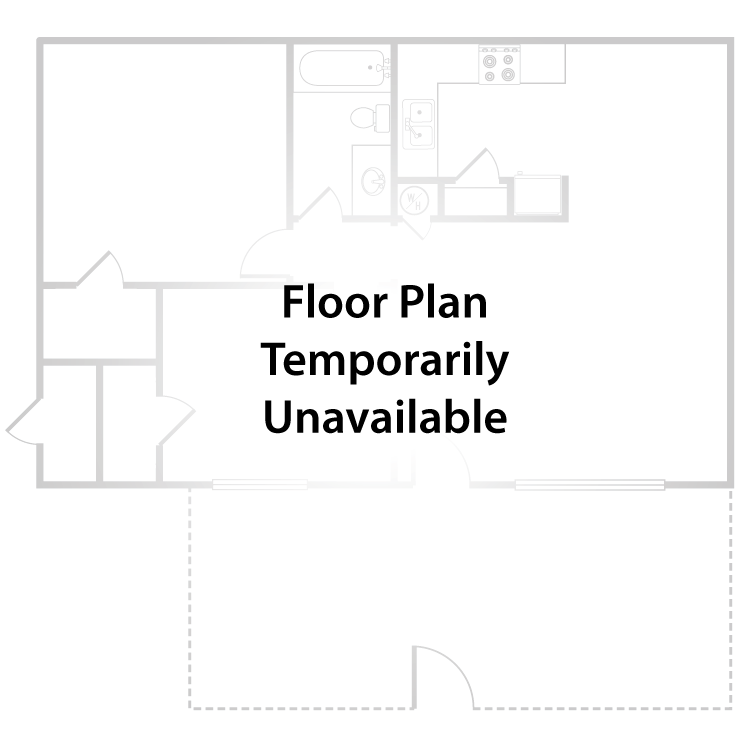
3 Bed 1.5 Bath
Details
- Beds: 3 Bedrooms
- Baths: 1.5
- Square Feet: 1200
- Rent: Call for details.
- Deposit: Call for details.
Floor Plan Amenities
- All-electric Kitchen
- Cable Ready
- Carpeted Floors
- Ceiling Fans
- Central Air and Heating
- Dishwasher
- Mini Blinds
- Pantry
- Refrigerator
- Tile Floors
- Privacy Blinds
- Walk-in Closets
* In Select Apartment Homes
Floor Plan Photos
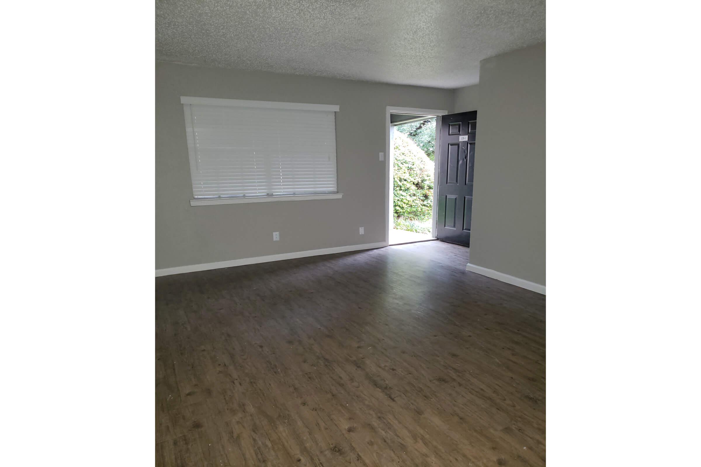
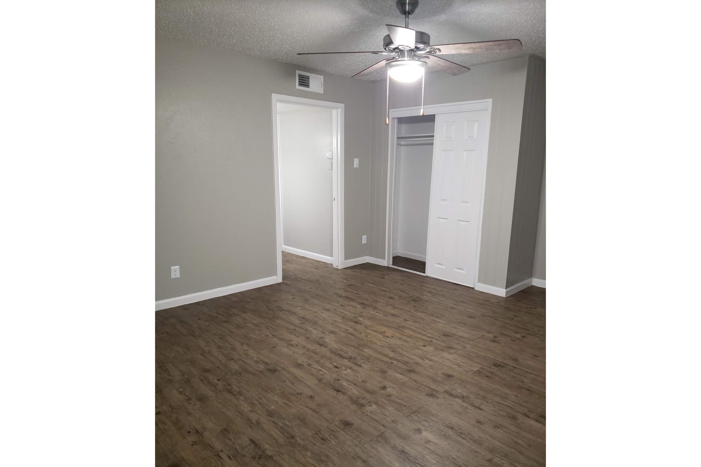
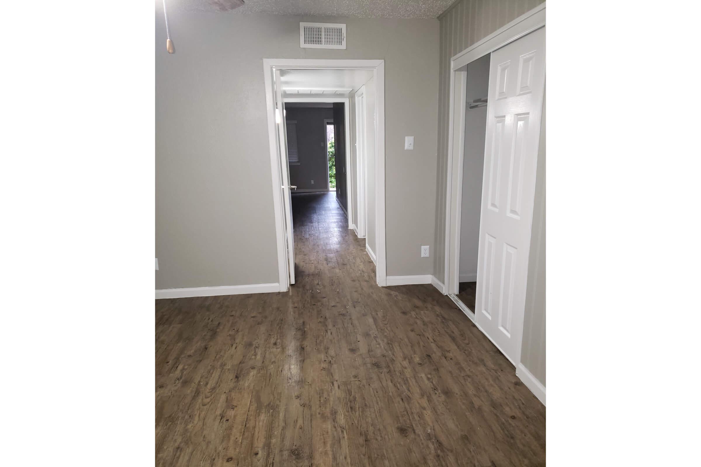
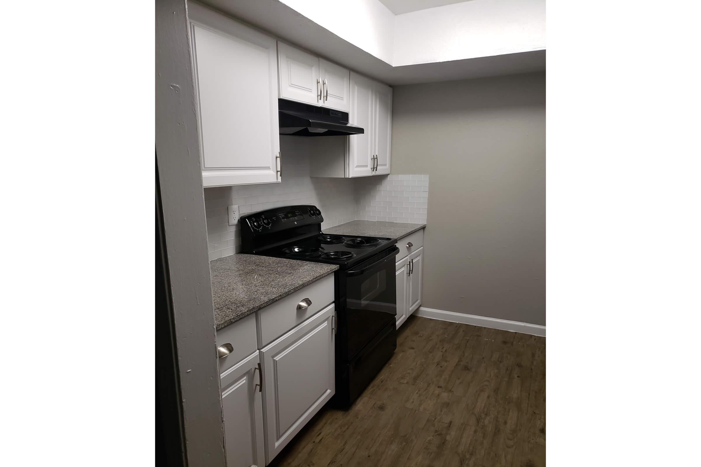
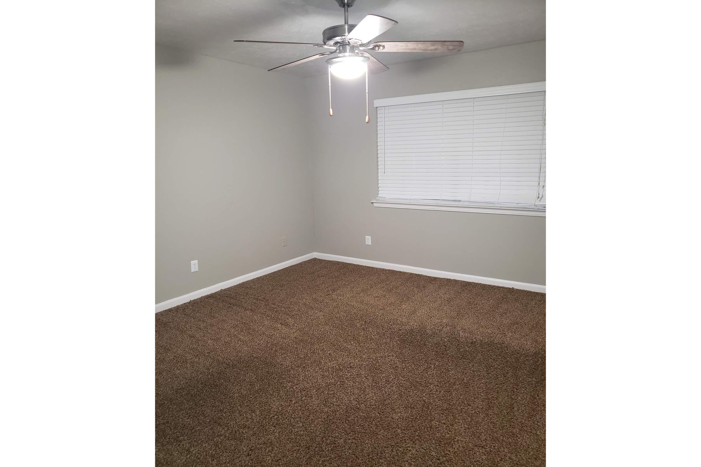
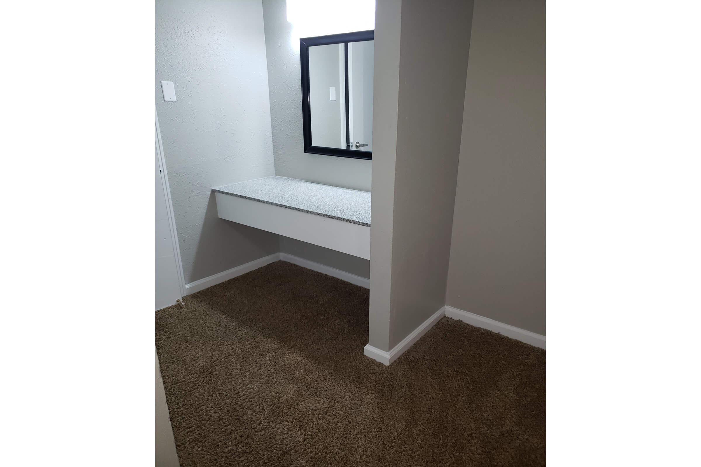
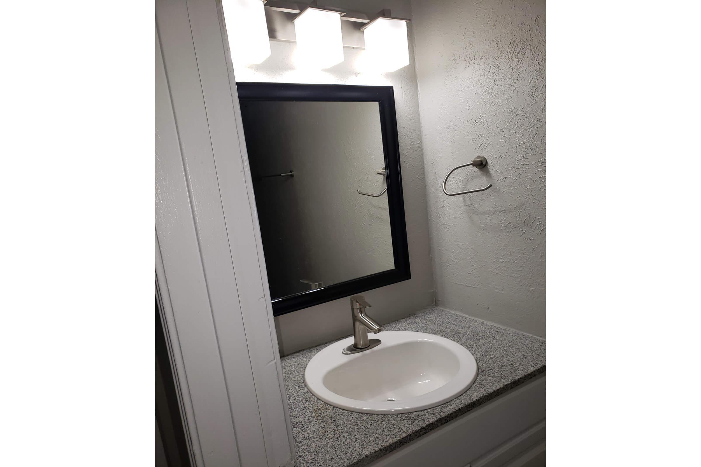
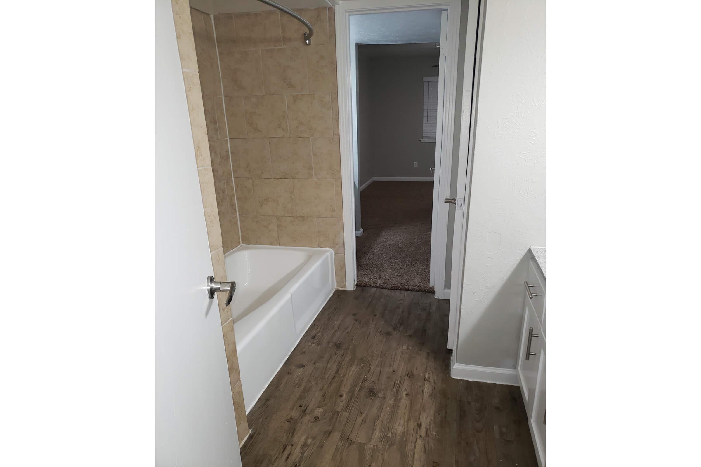
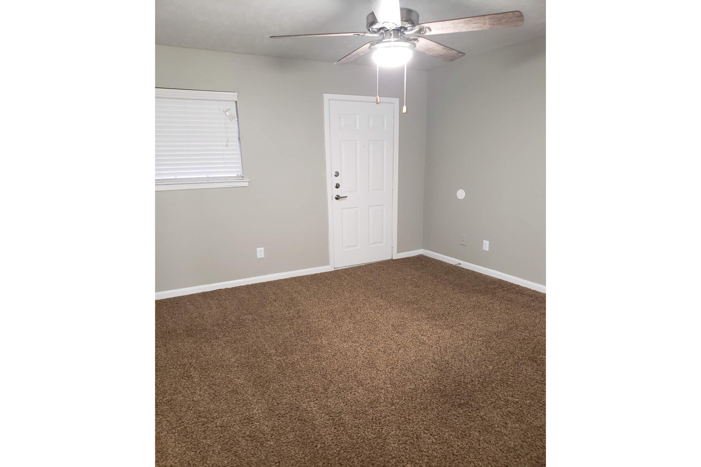
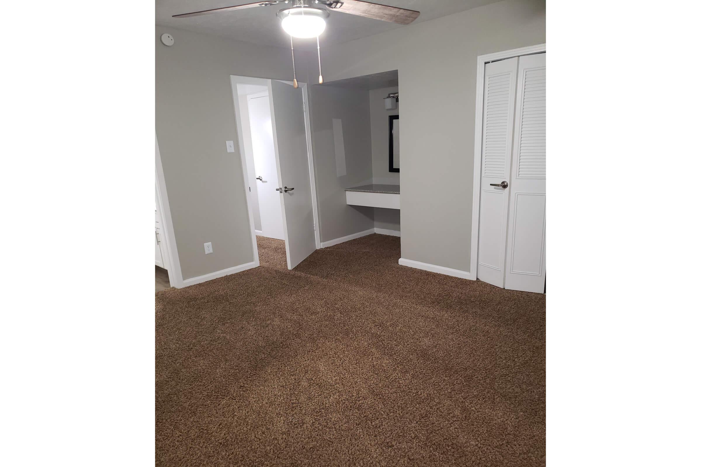
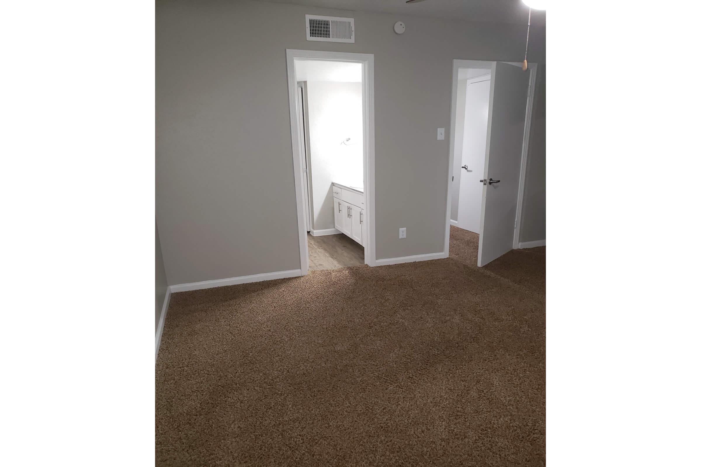

3 Bed 2 Bath
Details
- Beds: 3 Bedrooms
- Baths: 2
- Square Feet: 1164
- Rent: Call for details.
- Deposit: Call for details.
Floor Plan Amenities
- All-electric Kitchen
- Cable Ready
- Carpeted Floors
- Ceiling Fans
- Central Air and Heating
- Dishwasher
- Mini Blinds
- Pantry
- Refrigerator
- Tile Floors
- Privacy Blinds
- Walk-in Closets
* In Select Apartment Homes
Show Unit Location
Select a floor plan or bedroom count to view those units on the overhead view on the site map. If you need assistance finding a unit in a specific location please call us at (972)231-5311 TTY: 711.
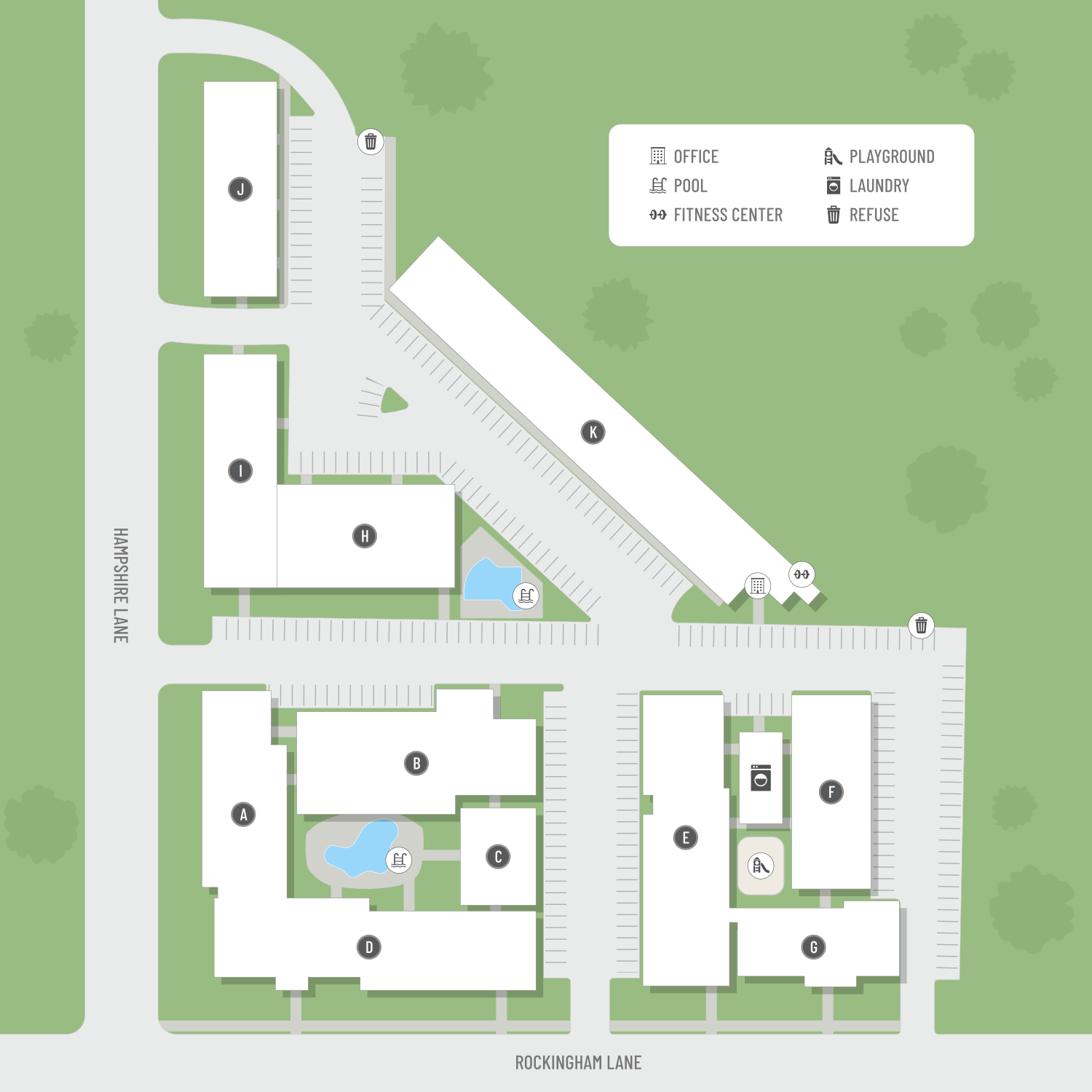
Amenities
Explore what your community has to offer
Community Amenities
- Access to Public Transportation
- Bark Park
- Beautiful Landscaping
- Cable Available
- Clothes Care Centers
- Community Grill Station
- Easy Access to Freeways
- Easy Access to Shopping
- Electric Package Lockers
- Guest Parking
- High-speed Internet Access
- Monthly Resident Events
- New Smart Home Features, Wi-Fi, and cable included.
- On-call Maintenance
- Pet-friendly
- Playground
- Shimmering Swimming Pools
- State-of-the-art Fitness Center
Apartment Features
- All-electric Kitchen
- Cable Ready
- Carpeted Floors
- Ceiling Fans
- Central Air and Heating
- Dishwasher
- New Smart Home Features, Wi-Fi, and cable included.
- Pantry
- Privacy Blinds
- Refrigerator
- Smart Home Locks
- Smart Home Thermostats
- Tile Floors
- Walk-in Closets
Pet Policy
Pets Welcome Upon Approval. Restrictions and fees may apply. Limit of two pets per home. Pet Amenities: Bark Park Pet Waste Stations
Photos
Community Amenities
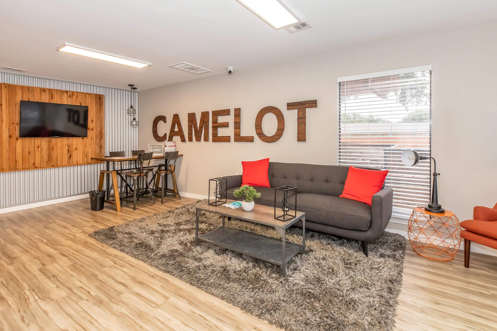
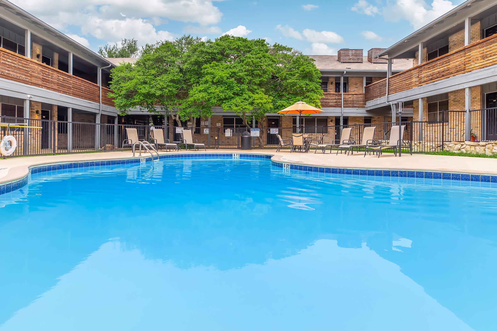
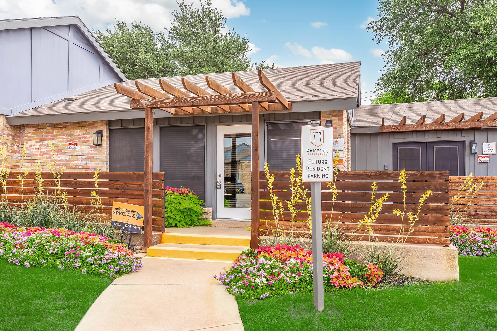
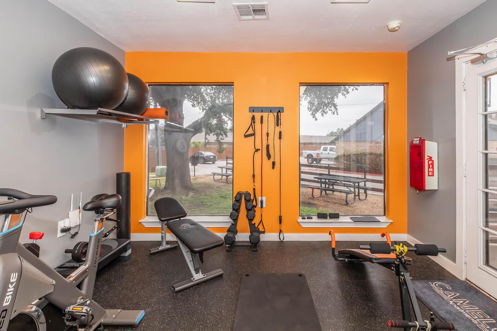
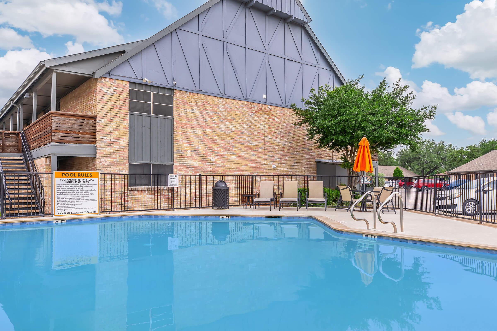
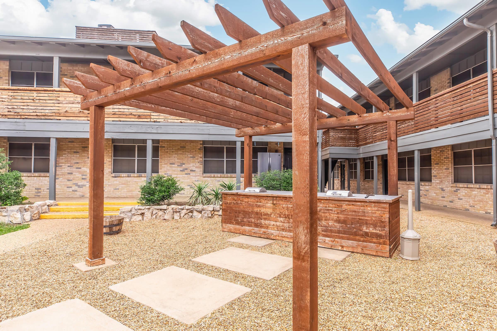
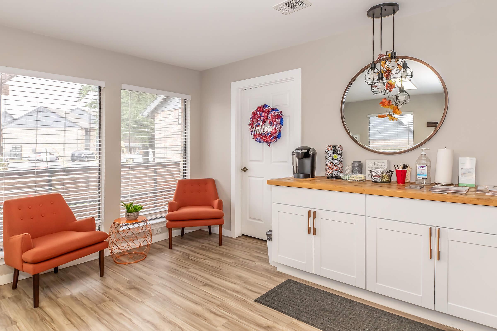
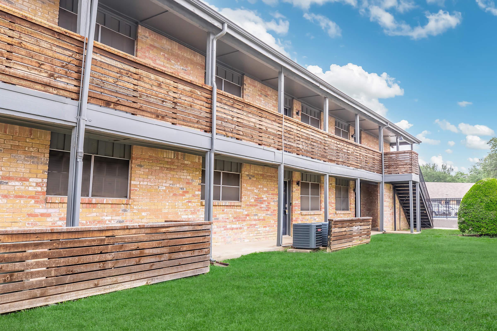
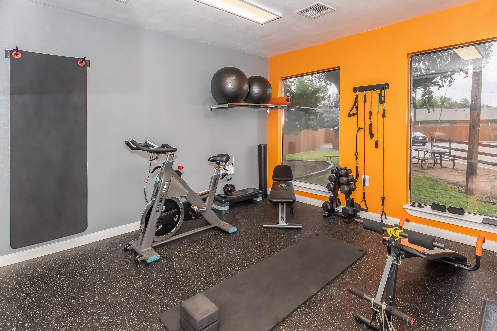
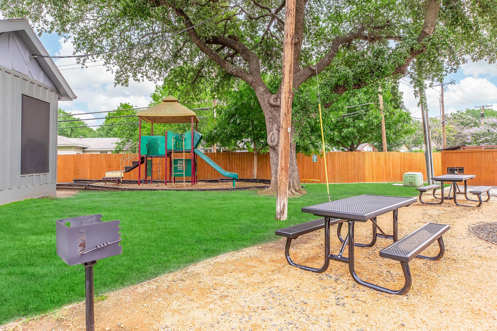
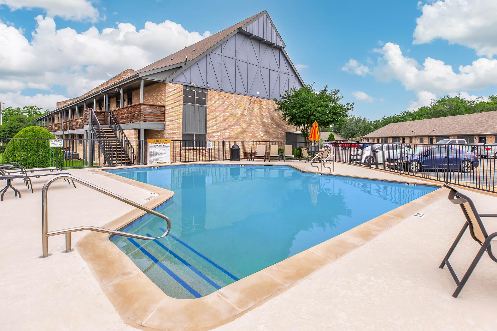
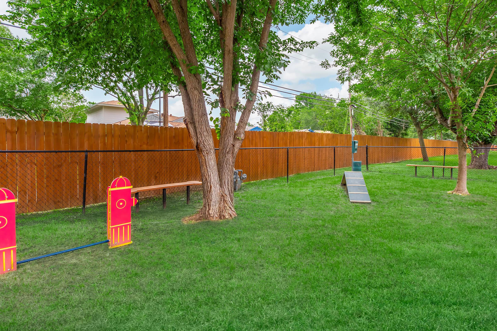
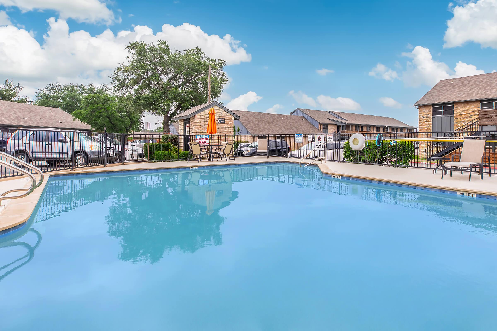
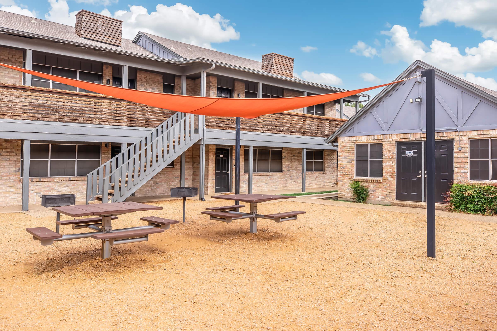
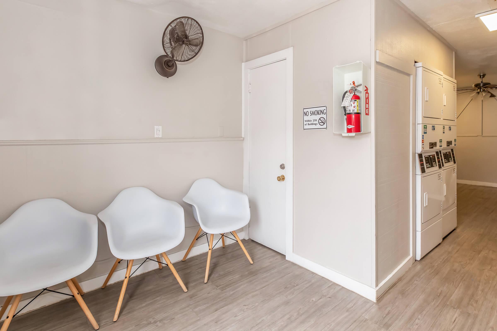
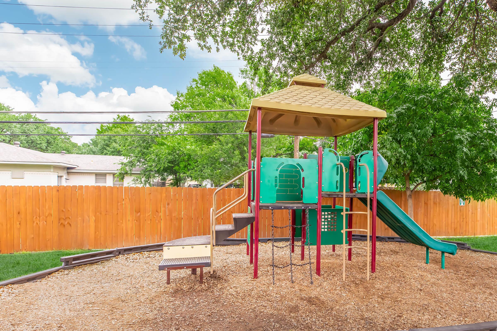
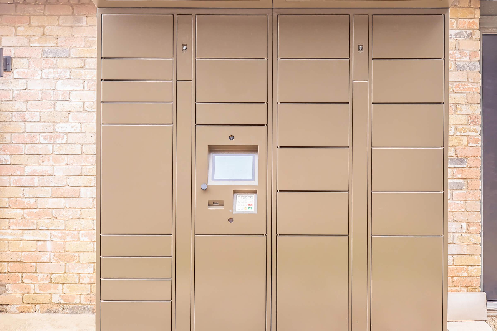
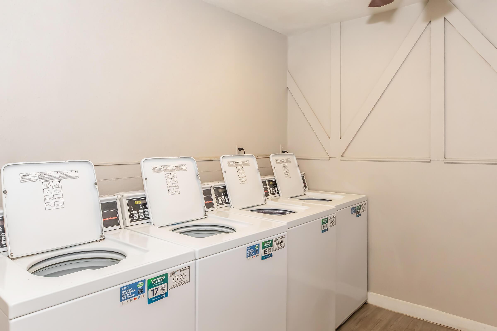
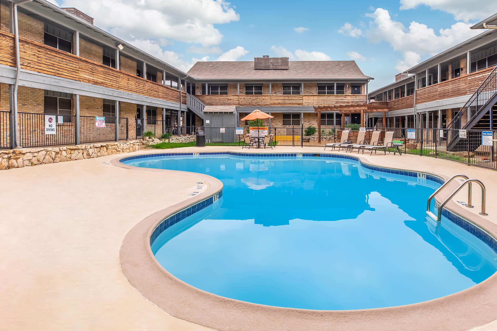
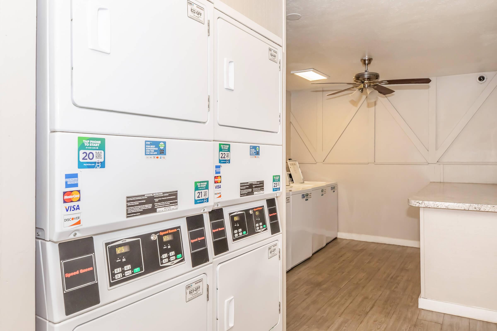
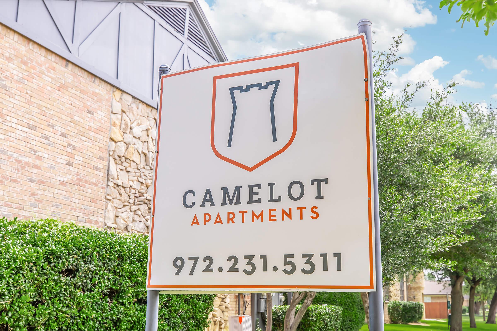
Interiors
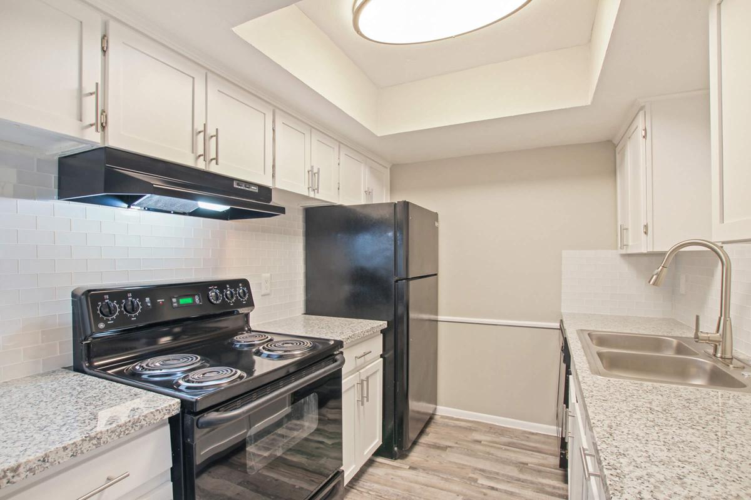
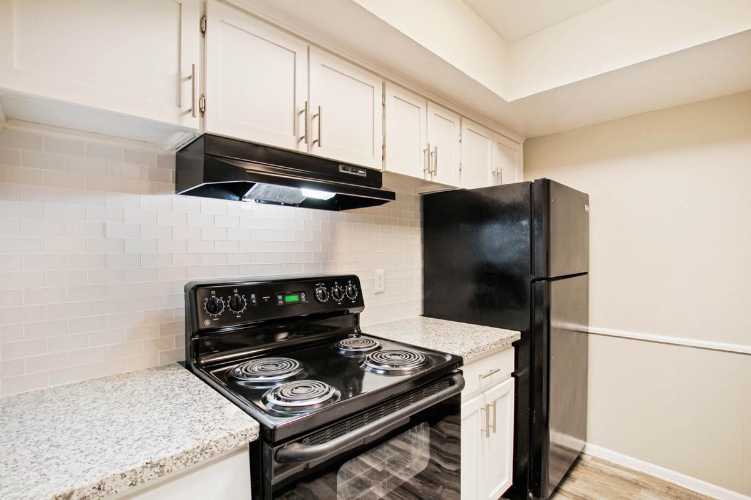
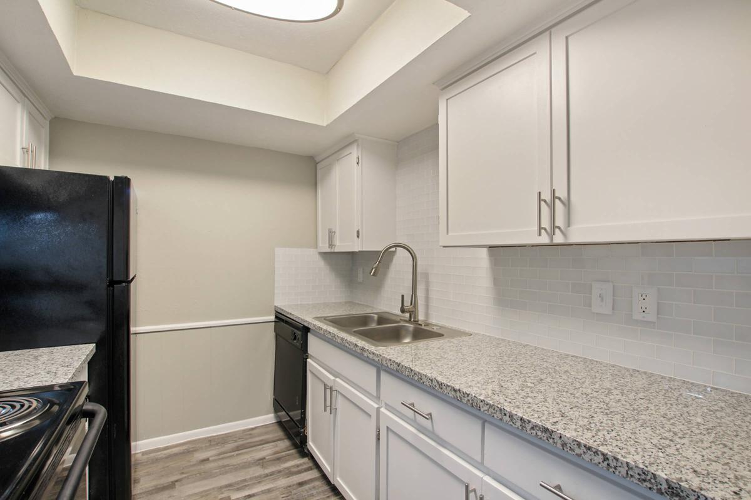
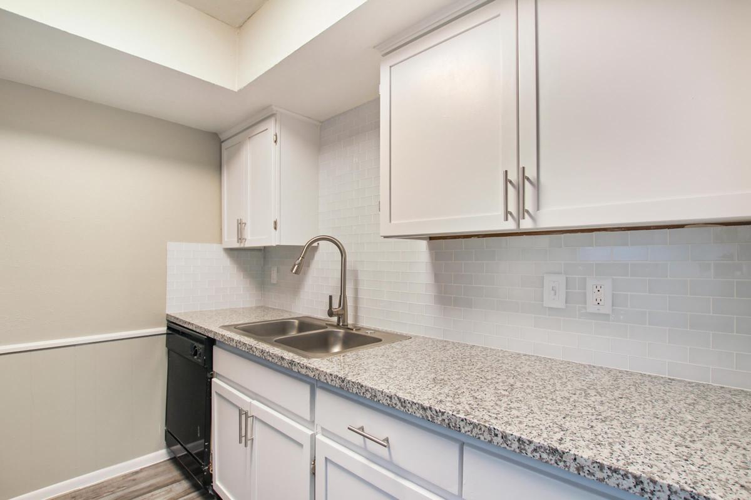
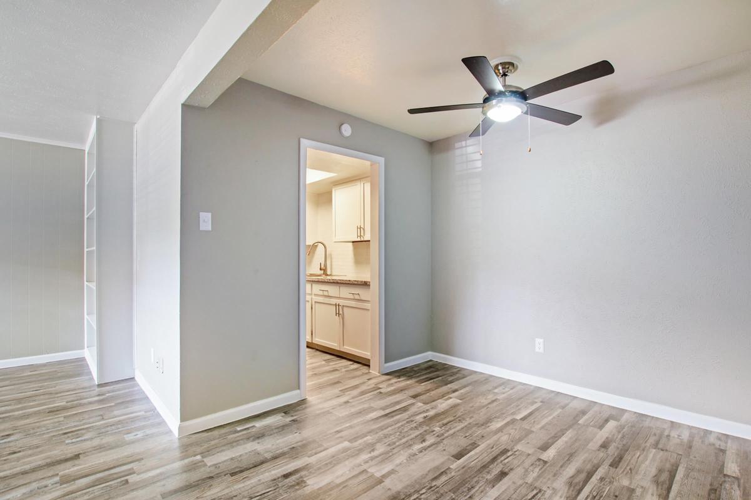
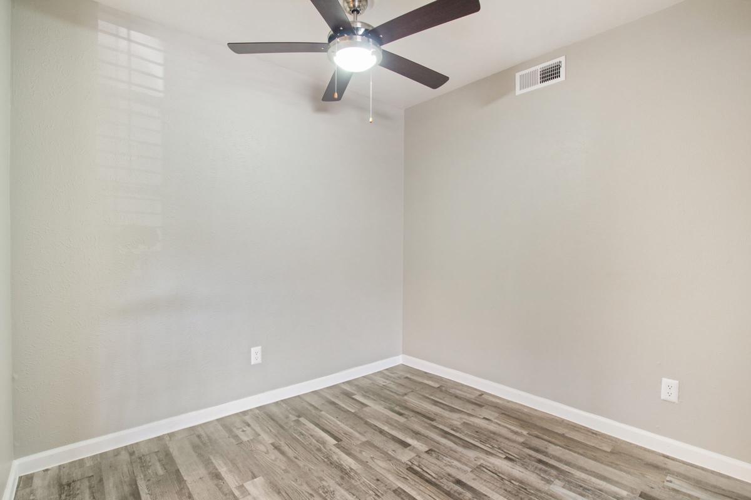
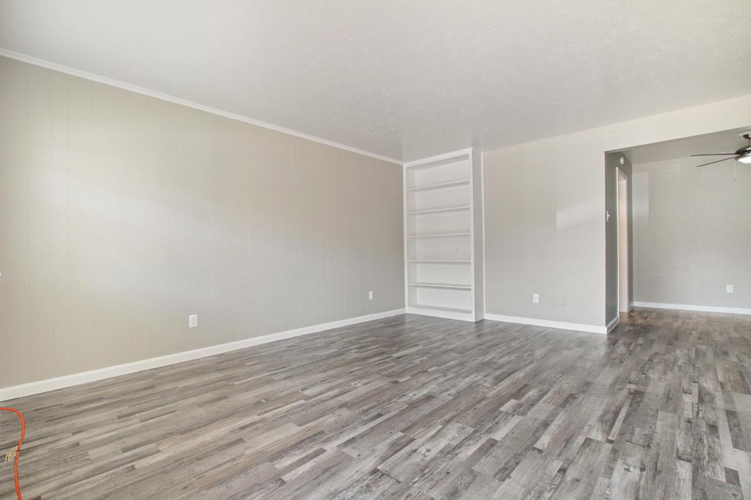
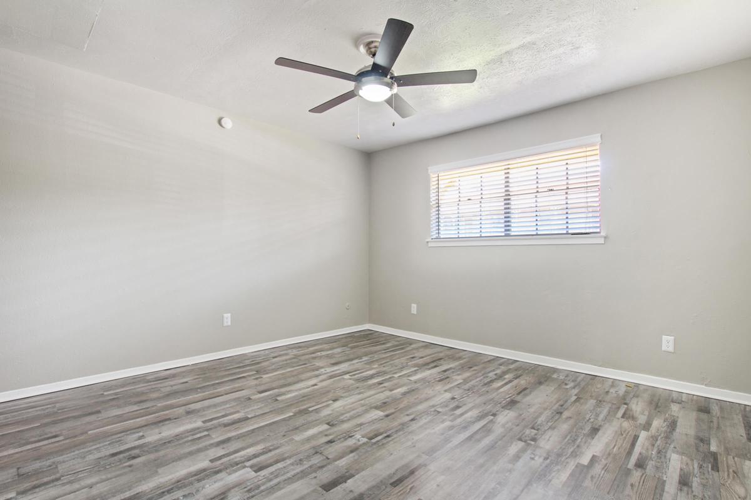
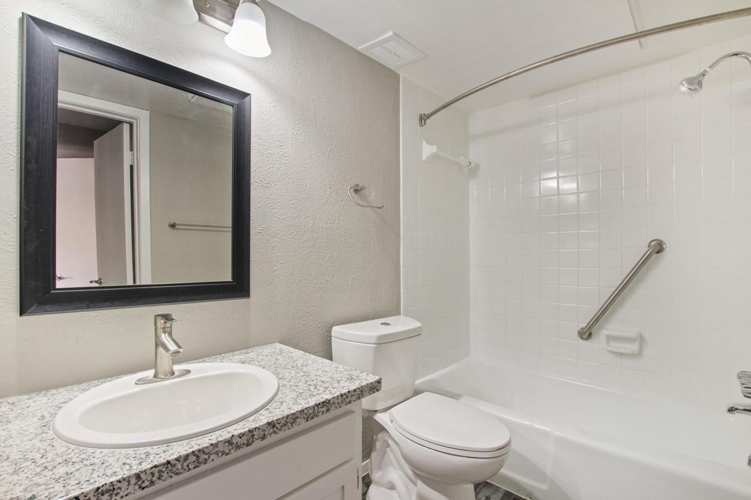
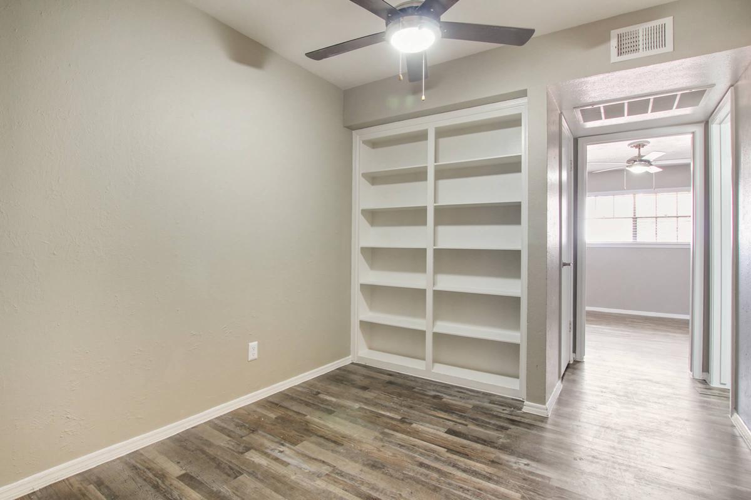
1 Bed 1 Bath










1 Bed 1 Bath A






2 Bed 2 Bath










2 Bed 2 Bath B
















3 Bed 1.5 Bath











Neighborhood
Points of Interest
Camelot Apartments
Located 1212 Hampshire Lane Richardson, TX 75080Bank
Bar/Lounge
Cafes, Restaurants & Bars
Coffee Shop
Delivery
Elementary School
Entertainment
Fitness Center
Golf Course
Grocery Store
High School
Hospital
Middle School
Park
Pharmacy
Post Office
Preschool
Restaurant
Salons
Shopping
Shopping Center
University
Yoga/Pilates
Contact Us
Come in
and say hi
1212 Hampshire Lane
Richardson,
TX
75080
Phone Number:
(972)231-5311
TTY: 711
Office Hours
Monday through Friday 9:00 AM to 6:00 PM.